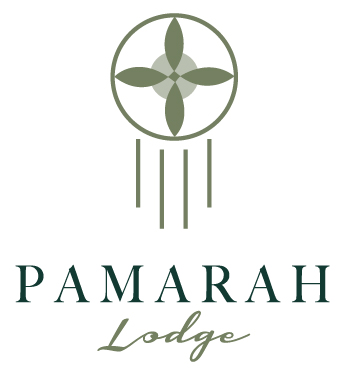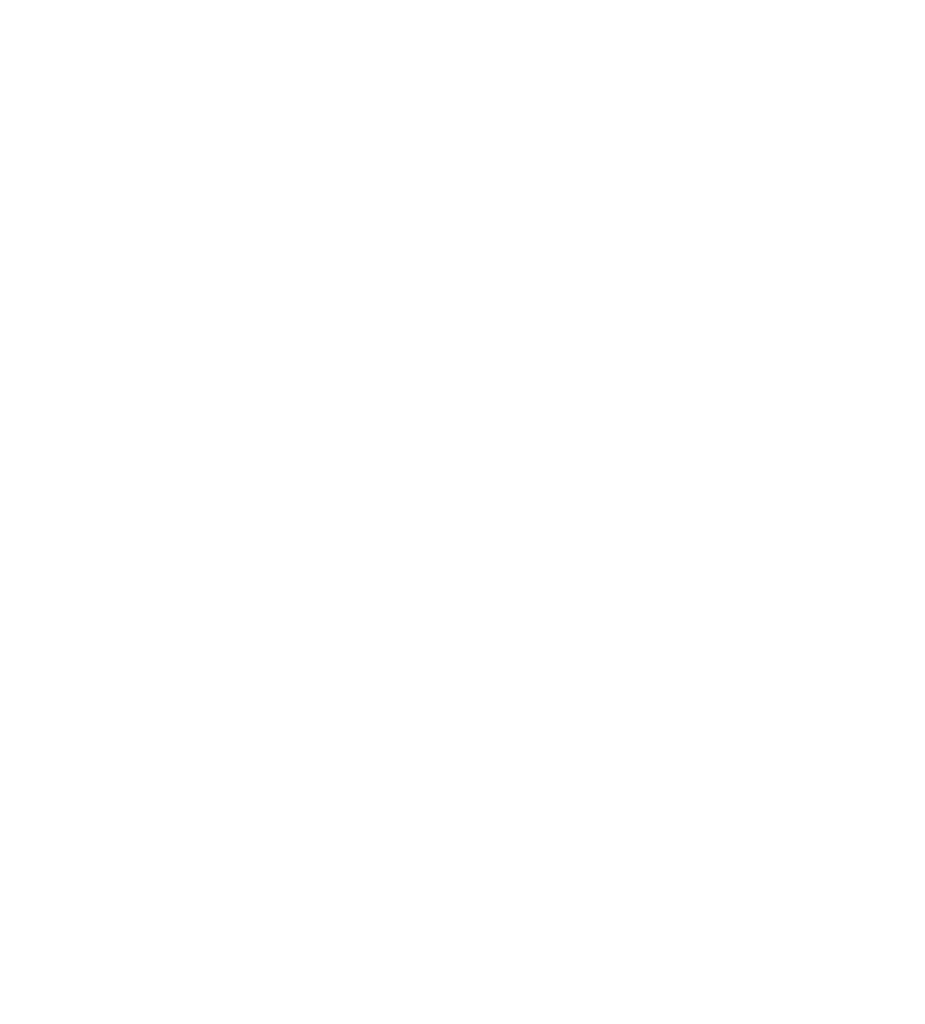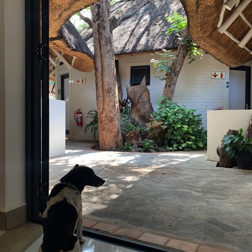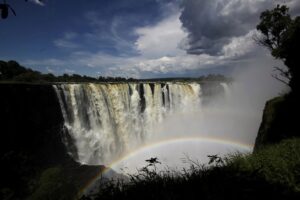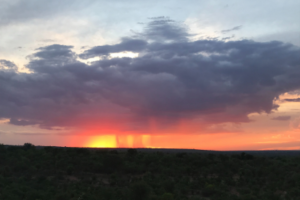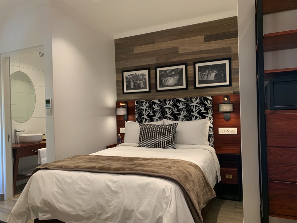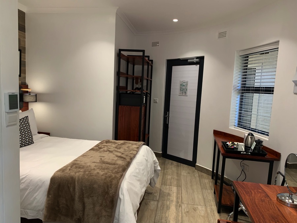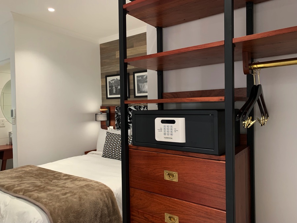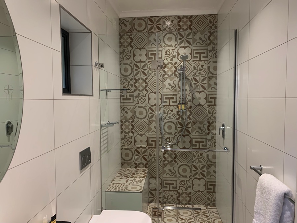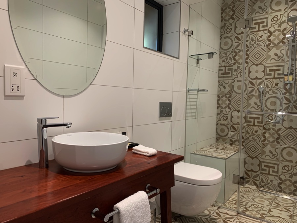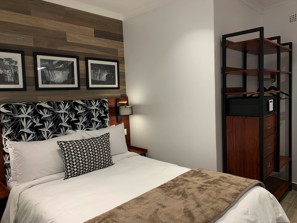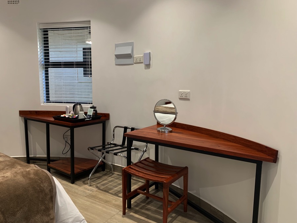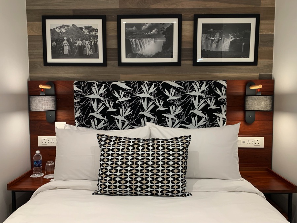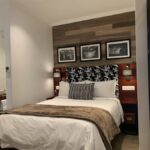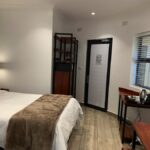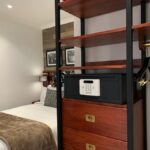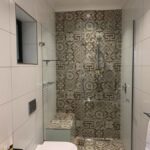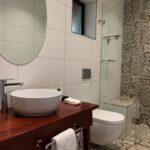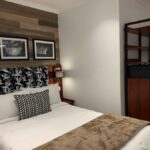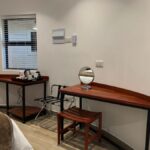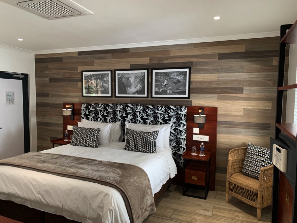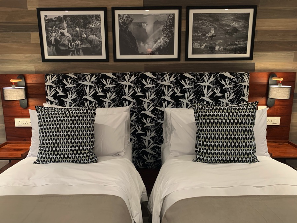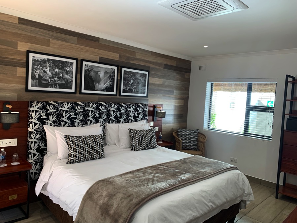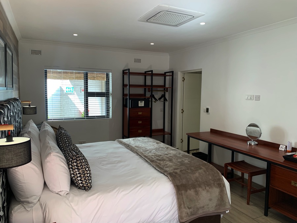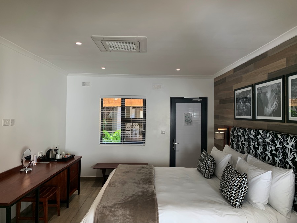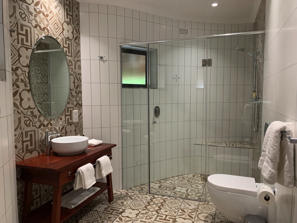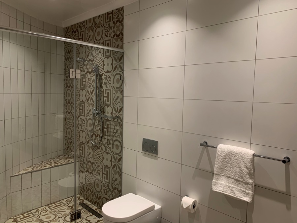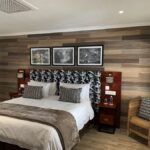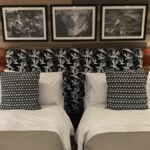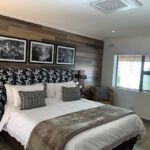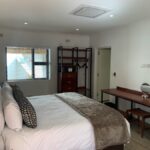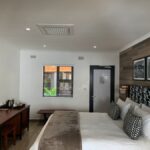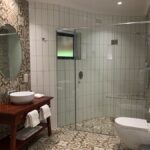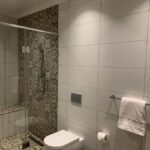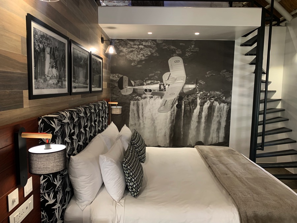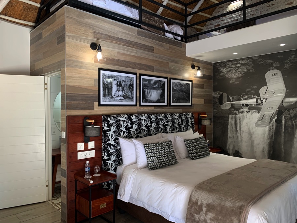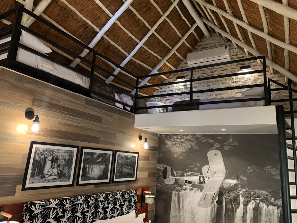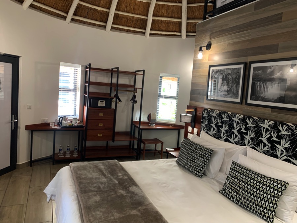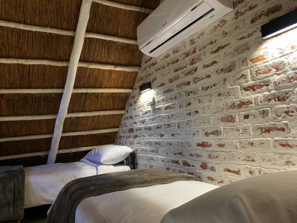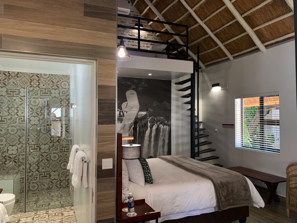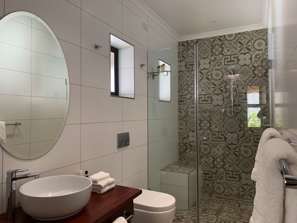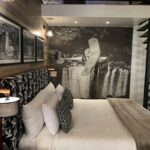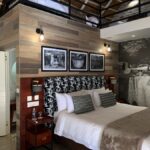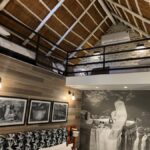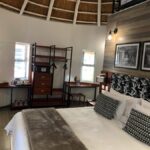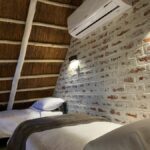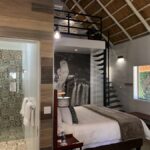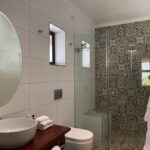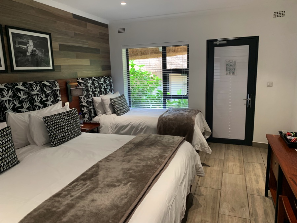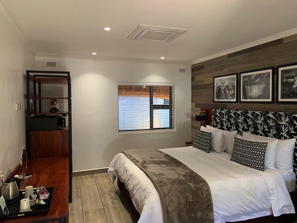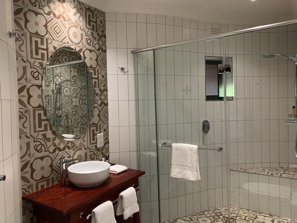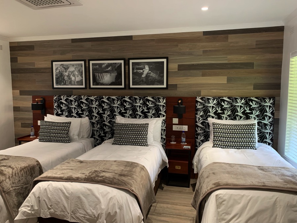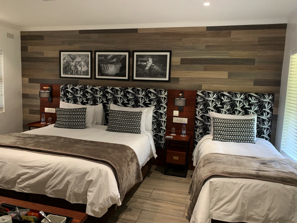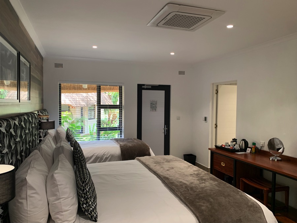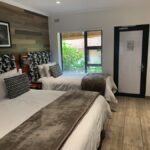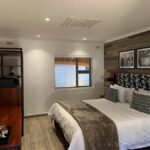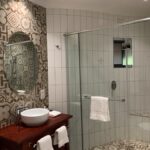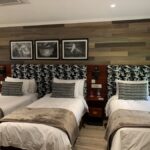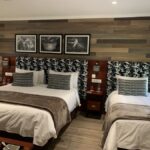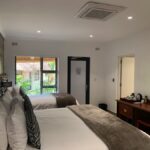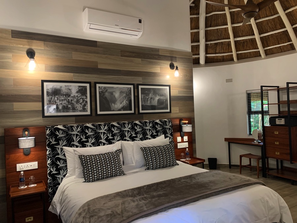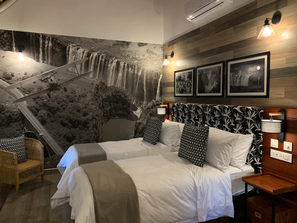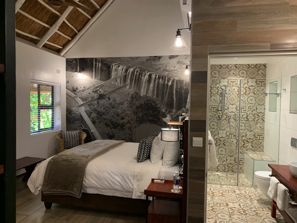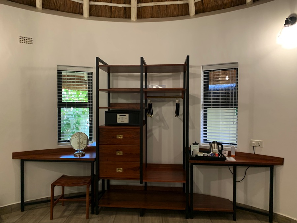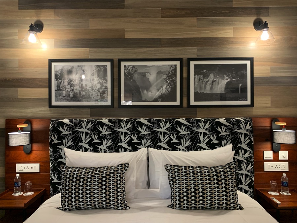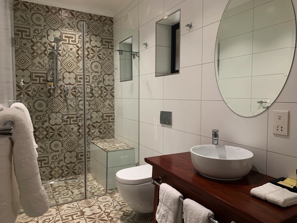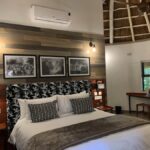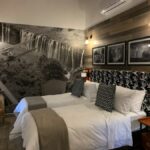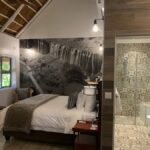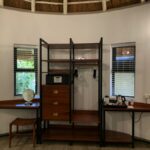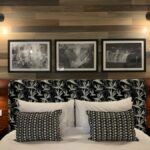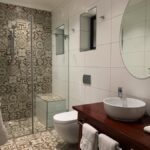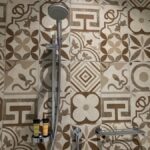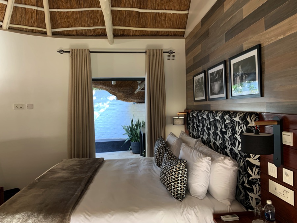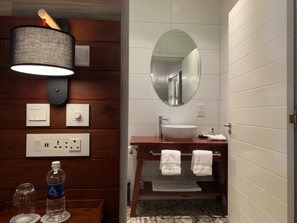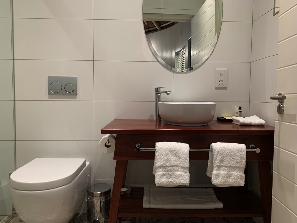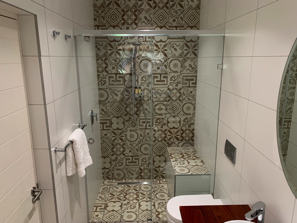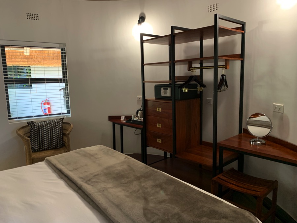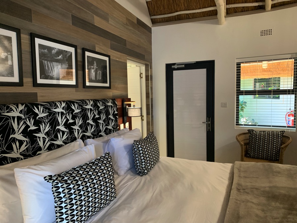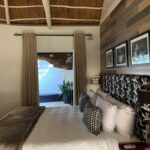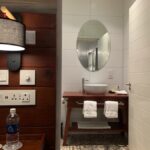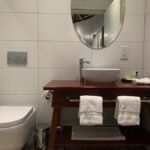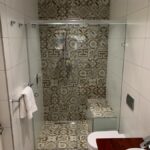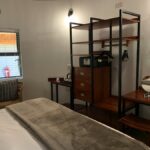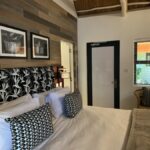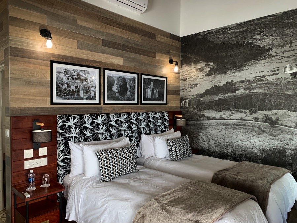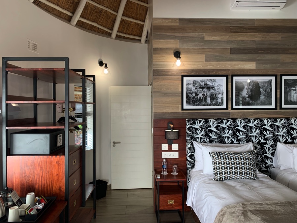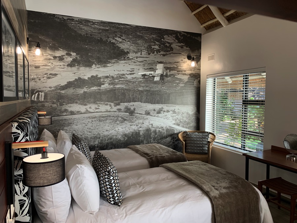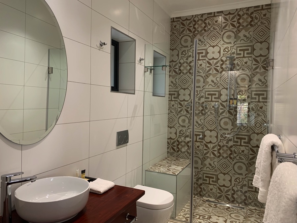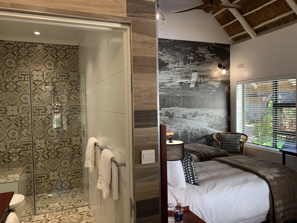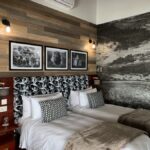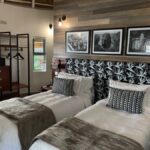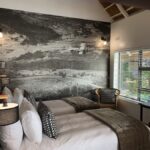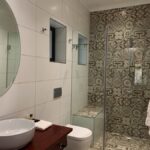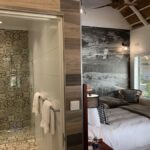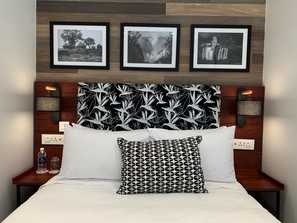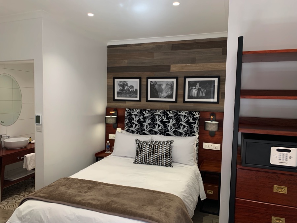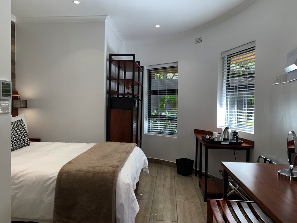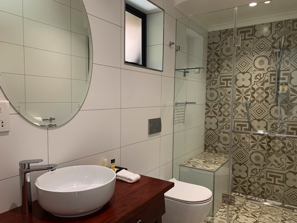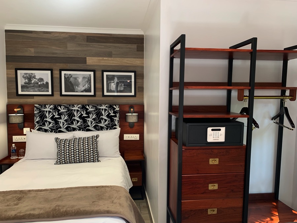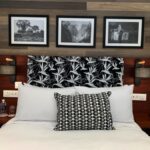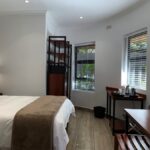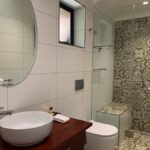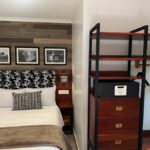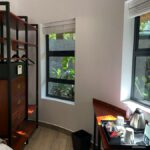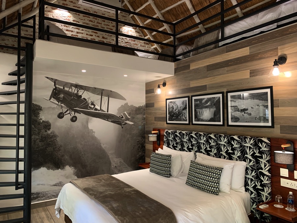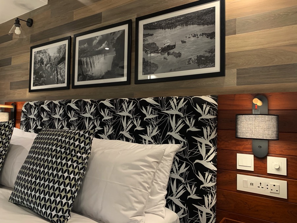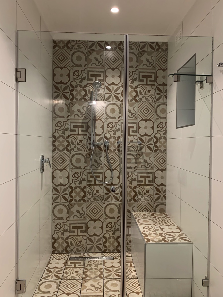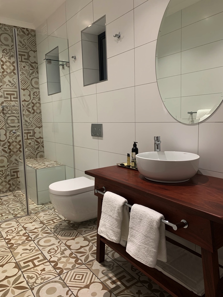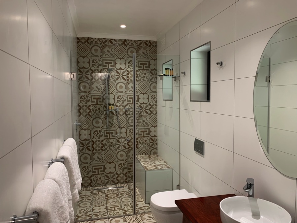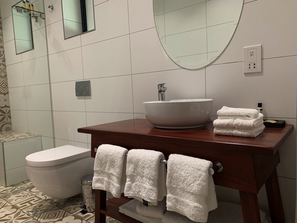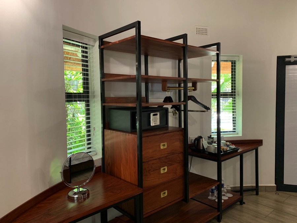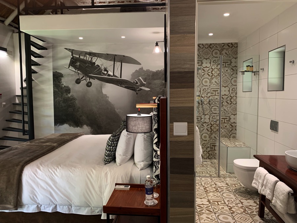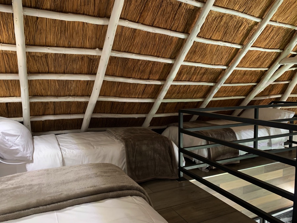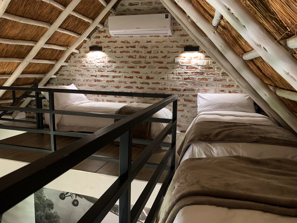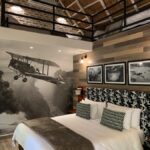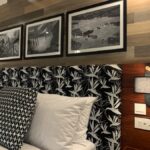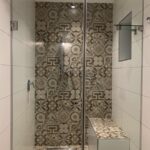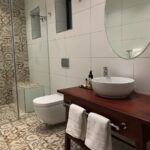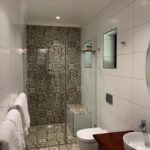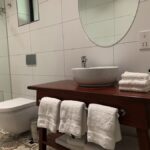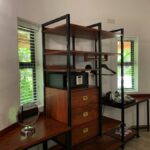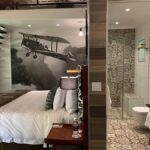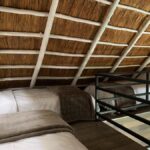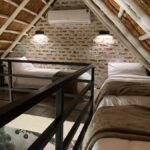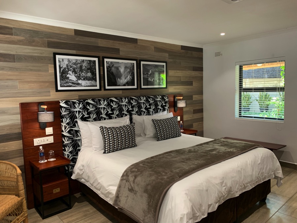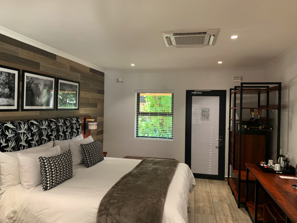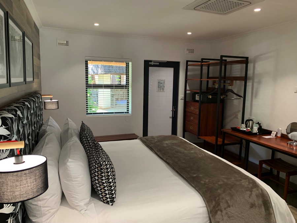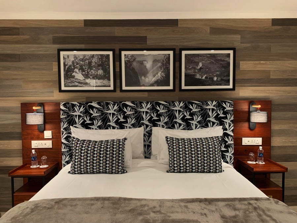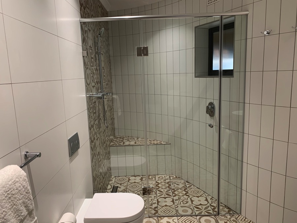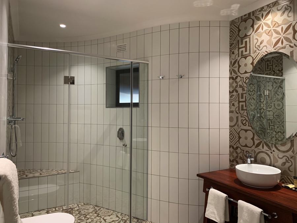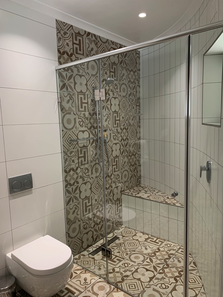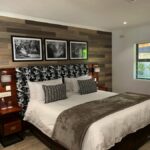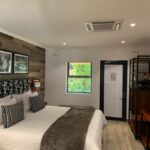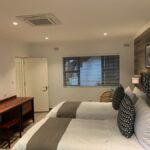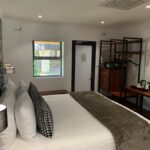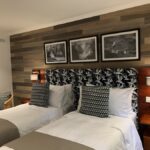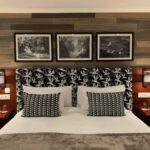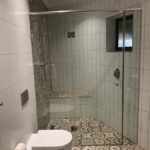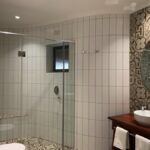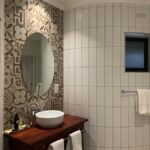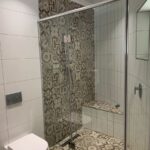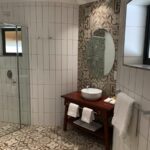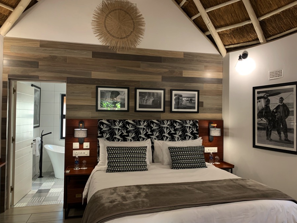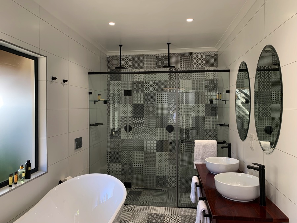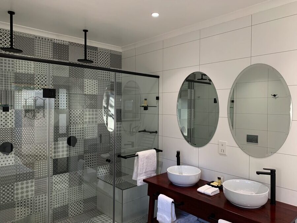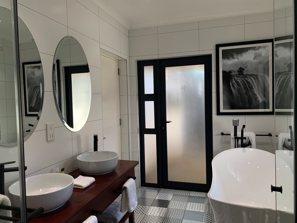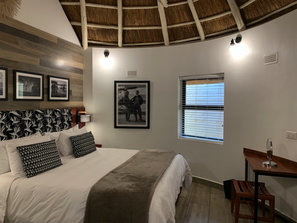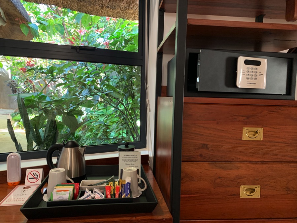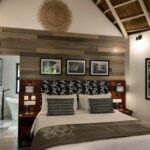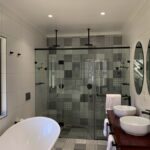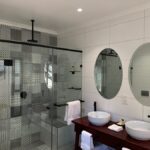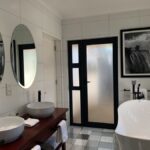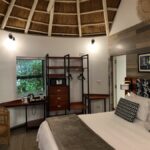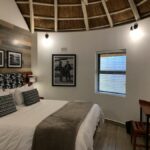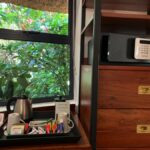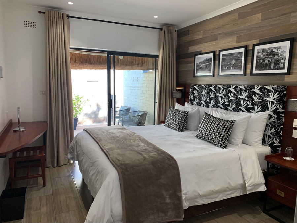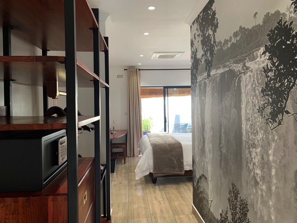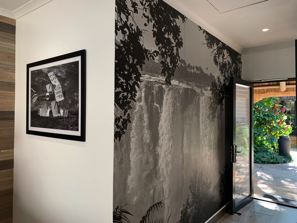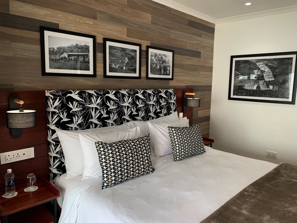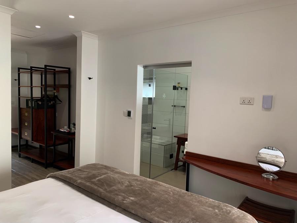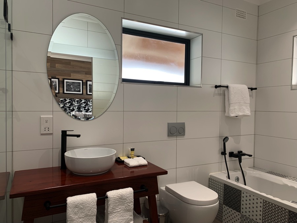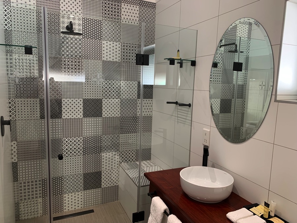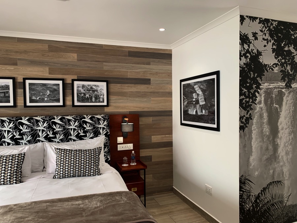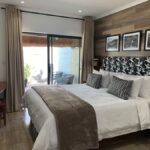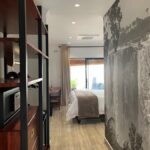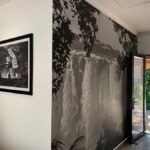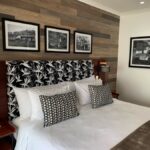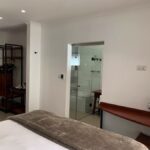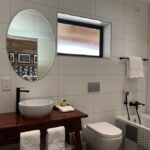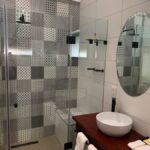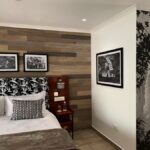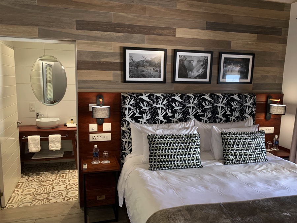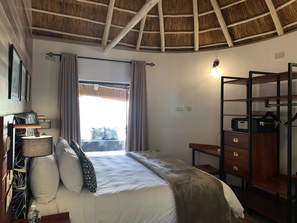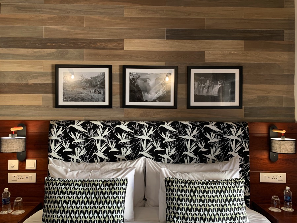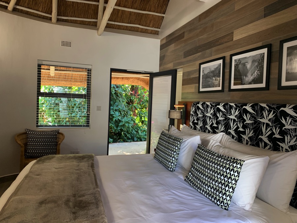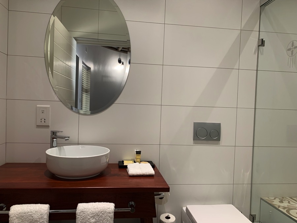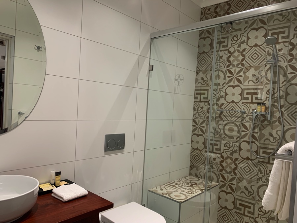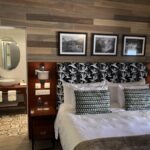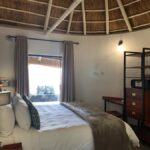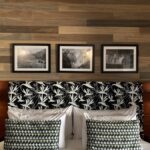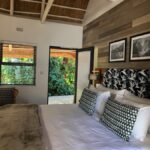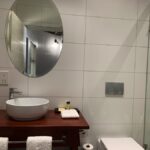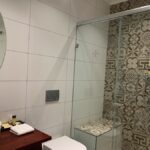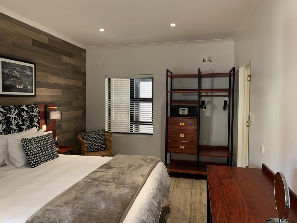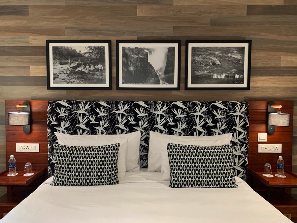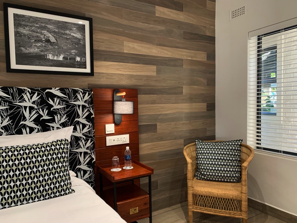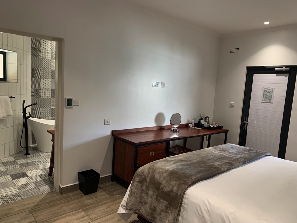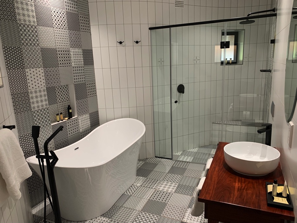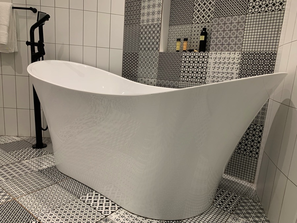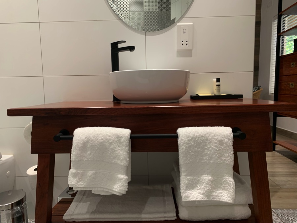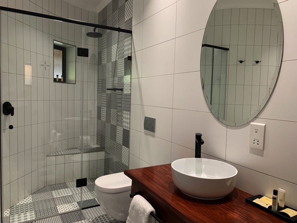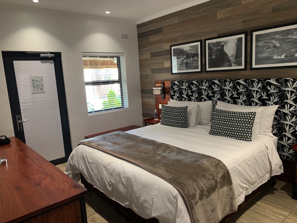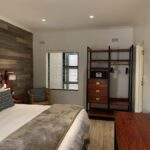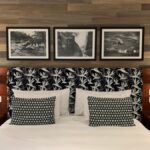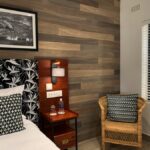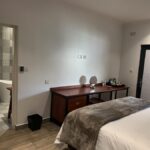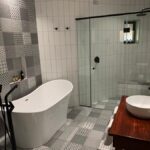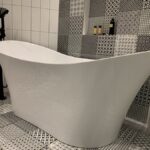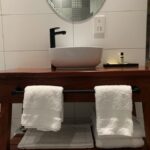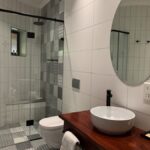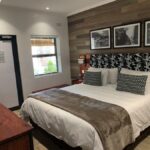The aftermath of a storm often appears worse than the storm itself. The havoc wreaked by the sheer force of nature’s wildest elements can take weeks, months and even years to repair and put back together again. But if you look hard enough, there’s usually a rainbow after the storm.
Chasing rainbows
We learnt many lessons in the aftermath of Cyclone Idai. With emotions and a fair amount of adrenaline still running high, we returned to our building site which still looked like a wreck, but our outlook had certainly improved. Most importantly, we had learnt that dark skies don’t always mean rain, and we kept our sights on that elusive rainbow!
We were super charged with more grit and determination than ever to see this project through to the end. Subsequently, with a “shoulder to the wheel” attitude, we felt prepared for almost anything – certainly an attitude that most Zimbabweans are quite used to!
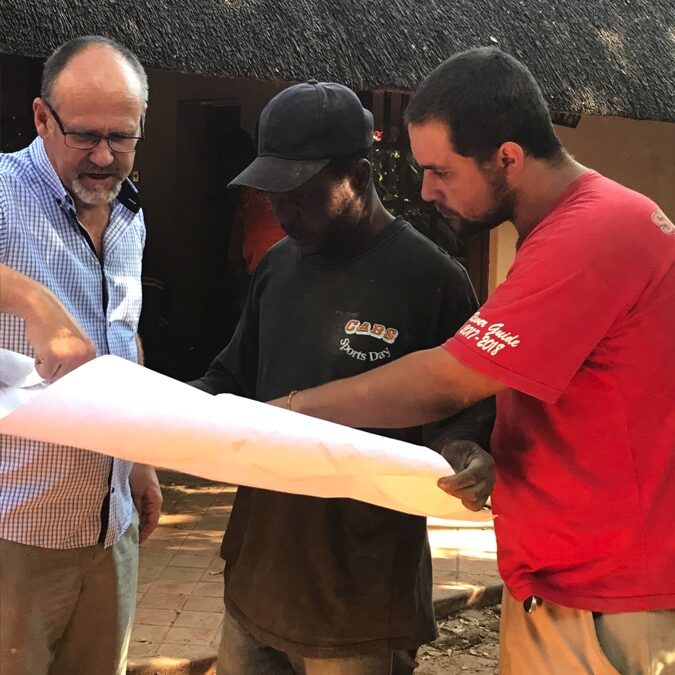

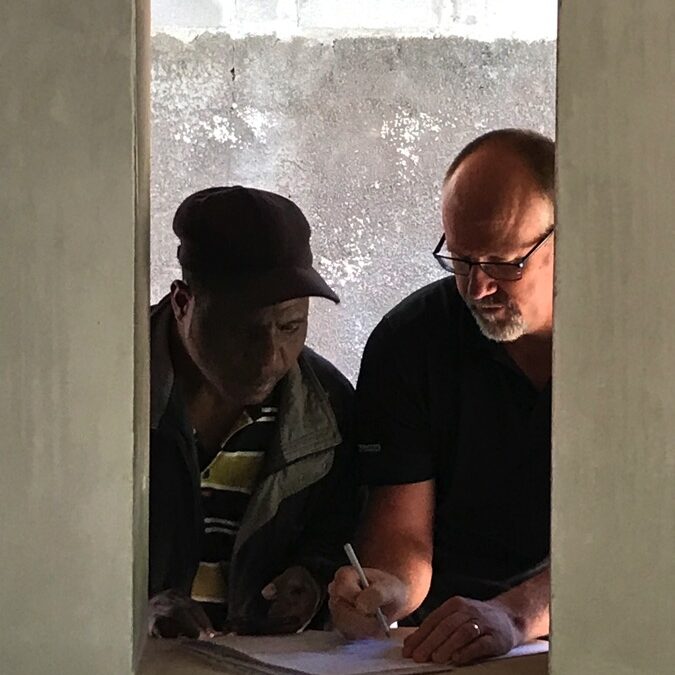

Going Solo
Much to our disappointment, the local town municipality rejected our application to build beyond the three meters boundary wall restriction for the solo traveler’s cottage. As a result, this put our renewed positive attitude to the test, and forced us to think outside the box.
Our property showcases some beautiful old teak trees, one of which just happened to be right in the way of the solo traveler’s planned building. Preserving the tree canopy was a top priority, and so we dug our heels in and refused to cut the tree down.
Consequently, our project manager came up with an ingenious way to build the thatched roof around the trunk of the tree, supporting it with reinforcing bar brackets, double layers of bricks and galvanised sheeting to make the improvisation weatherproof.
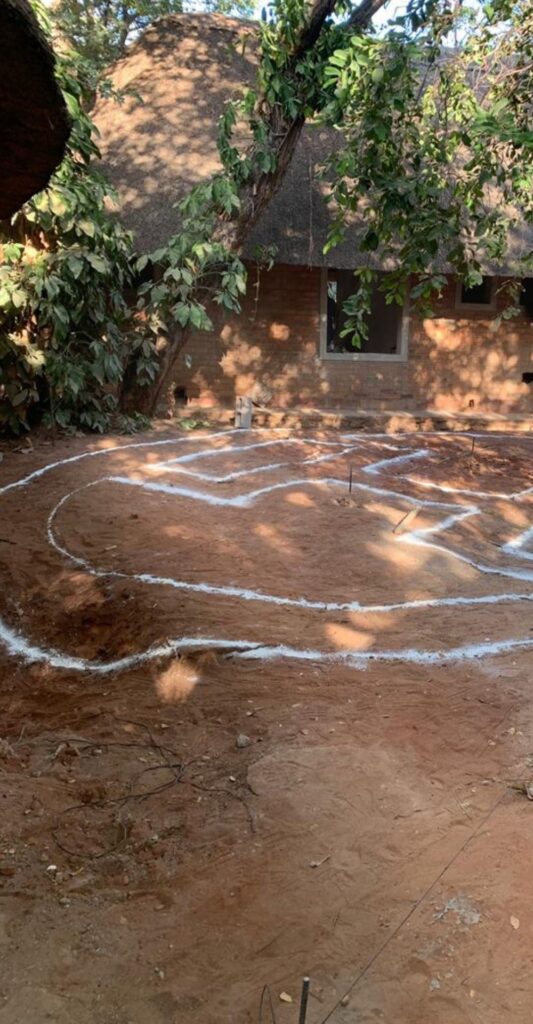

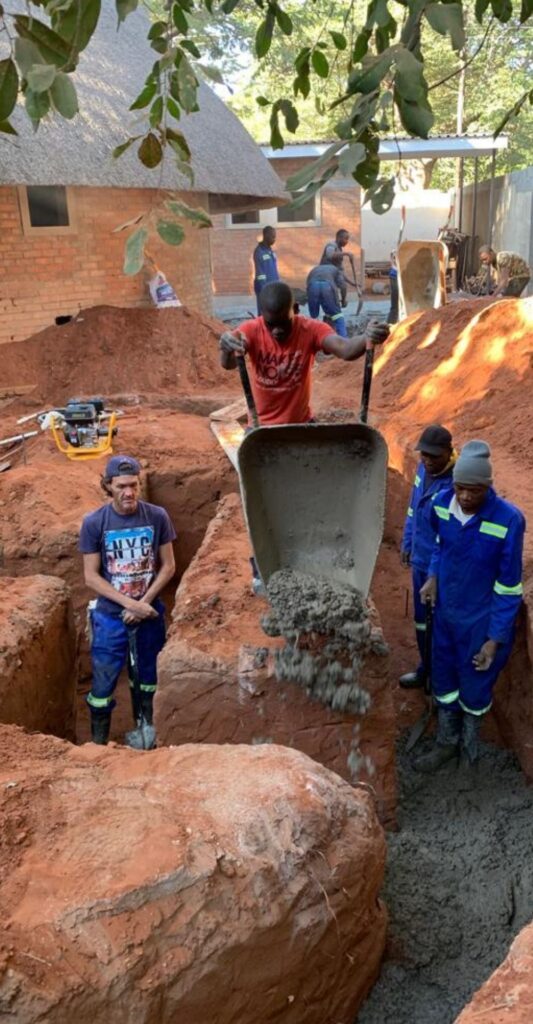

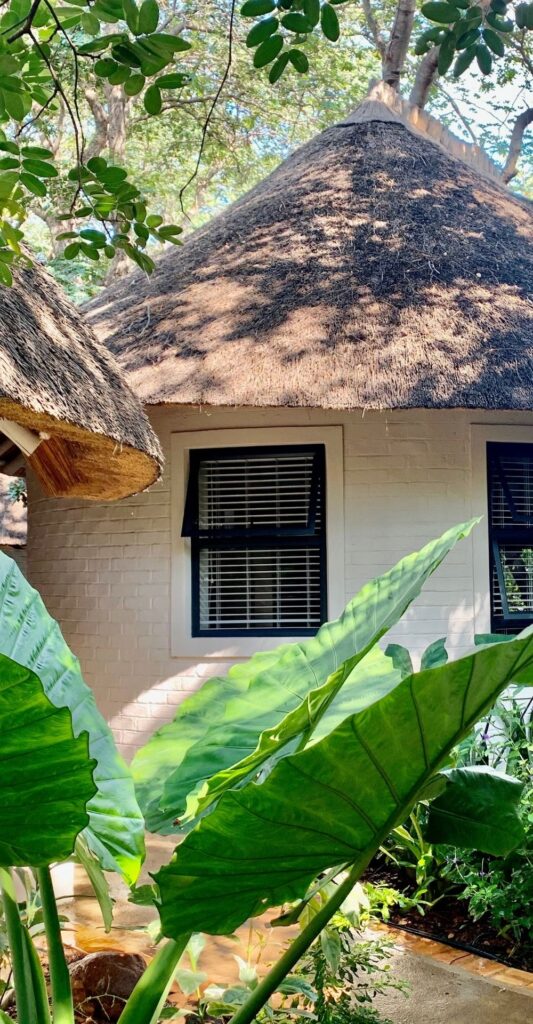

How to build around a tree
My diary entry on 28 September 2019 reads as follows: “It’s been a week of highs and lows. We are doing all we can to preserve every single tree at the lodge. Building a roof around a tree is a huge challenge, but we know we can do it. It just depends what angle you view things from.”




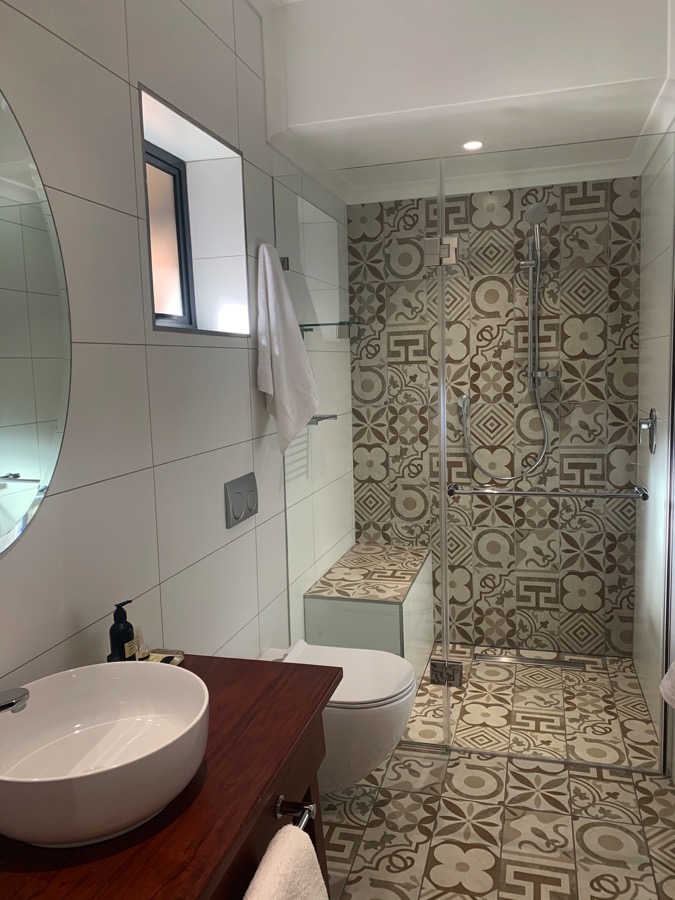

Before and after transformation
Inside view of the solo traveler’s cottage
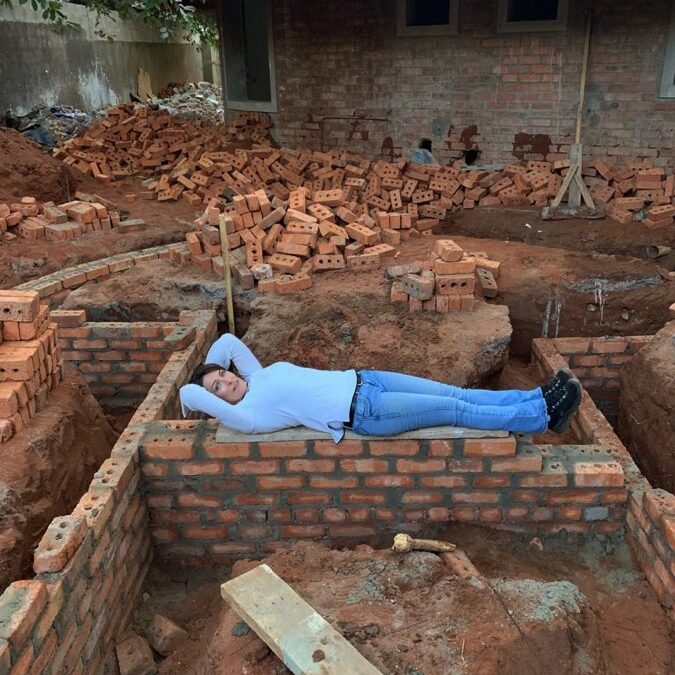

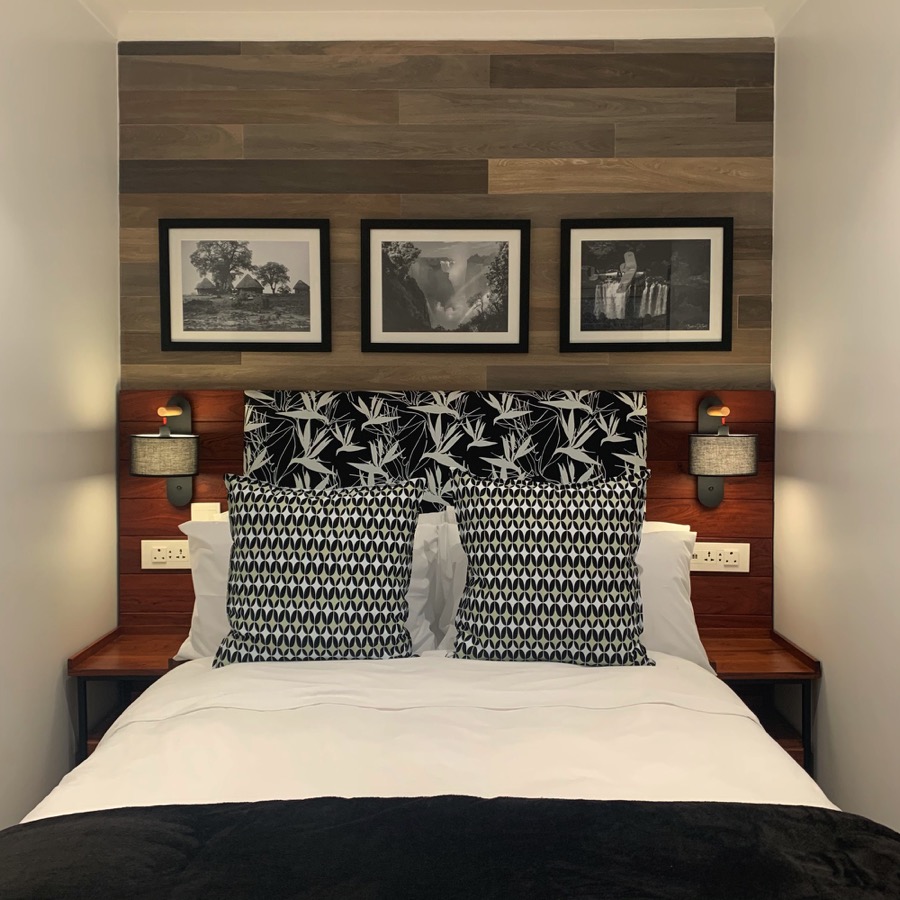

Before and after transformation
Front view of the solo traveler’s cottage
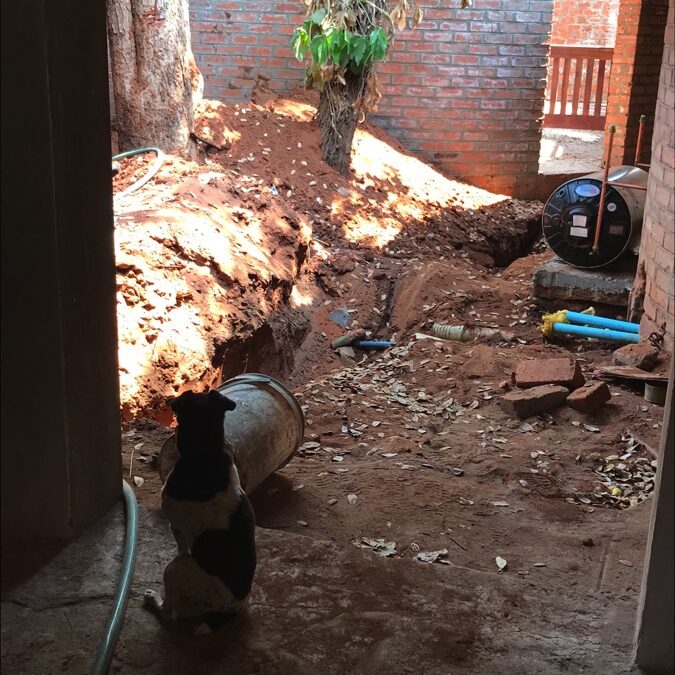

Looking at the building today, you cannot differentiate between building and tree – they are one beautifully creative organic structure carved in and around one another! Our solo traveler’s cottage consists of two en suite rooms, delightfully compact yet fully functional and perfect for the individual traveler who seeks comfort at an affordable price.
Before and after transformation
Back view of the solo traveler’s cottage


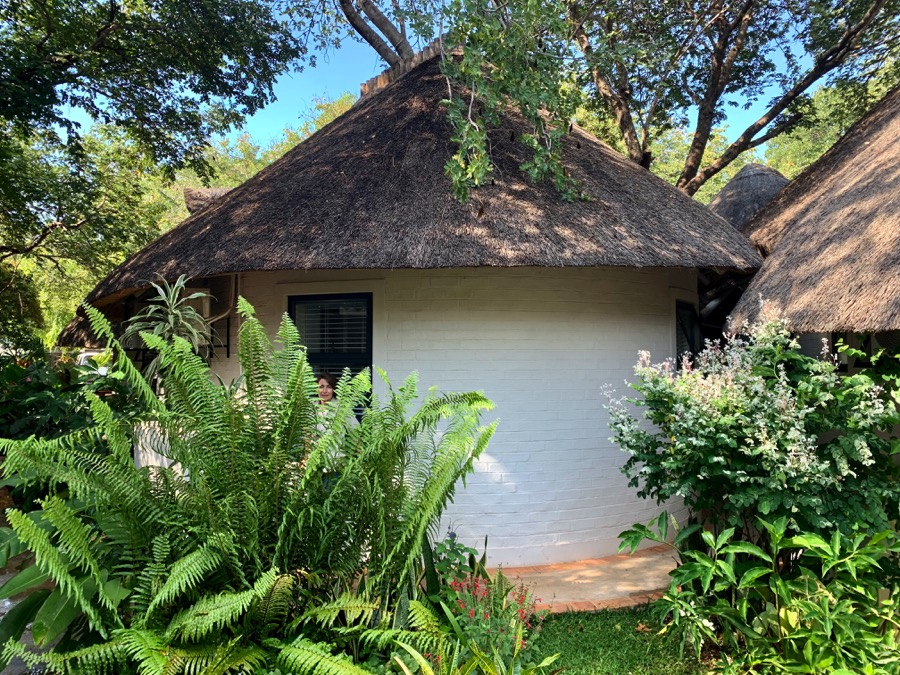

Full of blooms, full of hope
I’m reminded of the familiar quote: “Where flowers bloom, so does hope” by Lady Bird Johnson.
Our rental home had an enormous cactus plant growing amongst the trees, and one day we woke to a visual feast of cactus flowers that took our breath away. We stopped counting the blooms after 200! Cacti are amazing plants. For instance, they live, survive and thrive in challenging conditions, including extreme heat and drought. In addition, they use modified leaves and spines to adapt, defend, modify and protect themselves.
We learnt another important lesson from nature: taking the easy route is not always an option, and in the weeks and months ahead we would have to adapt, defend, modify and protect our plans.
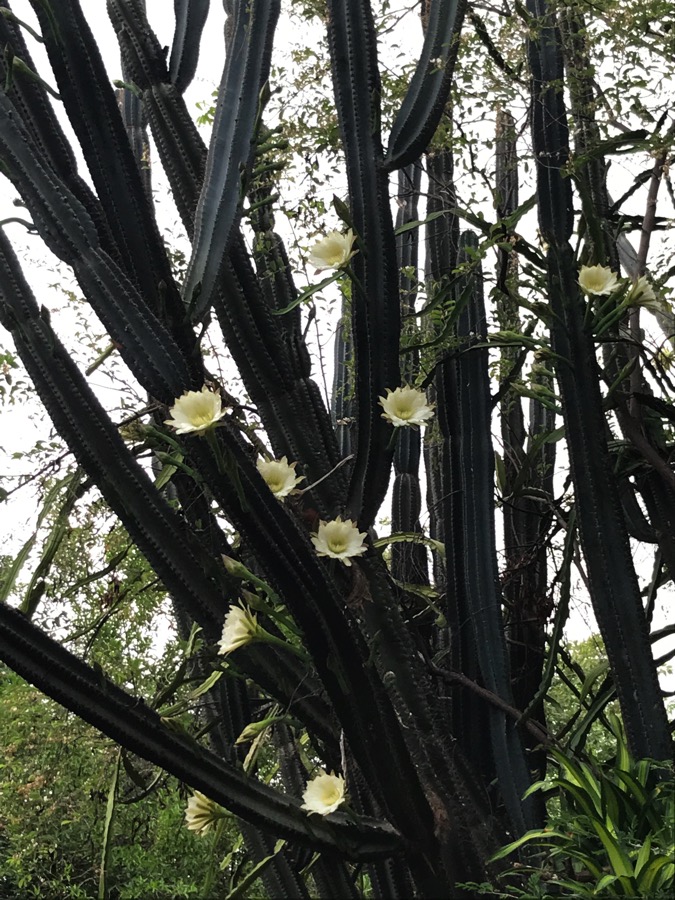

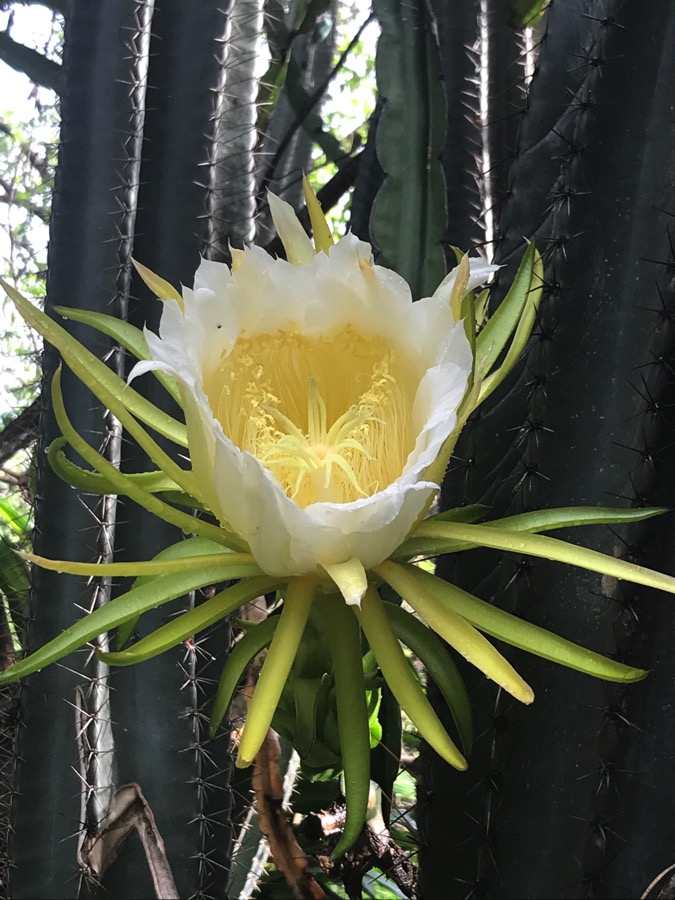



Tiles for Africa
The day our floor tiles arrived, 26 August 2019, was a monumental day and the culmination of months and months of planning, measuring and choosing. This was no mean feat, as all our tiles were imported from South Africa, and chosen by ‘remote control’ with the help of our Joburg based design team, PDI Design. Our construction team offloaded 1200 square meters of tiles in one afternoon, and we calculated that each man carried almost 1000 kg of tiles! The hard work of laying the tiles was about to begin.
Offloading and stacking


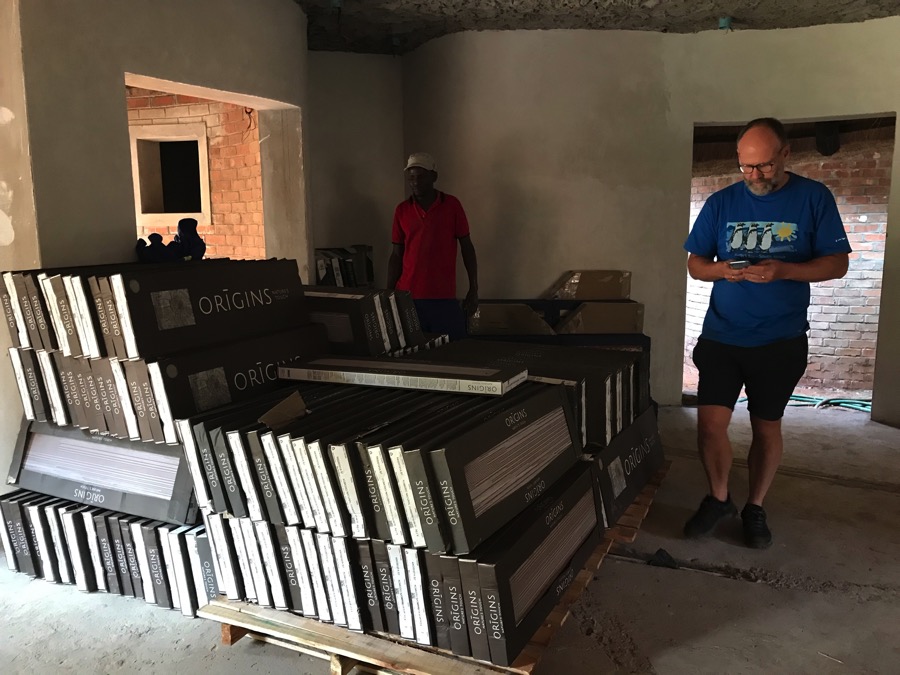

Positioning and setting
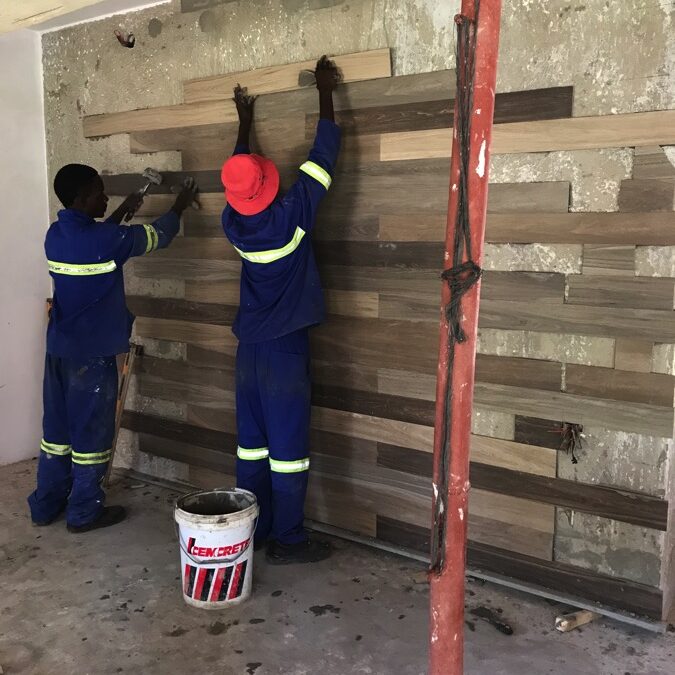

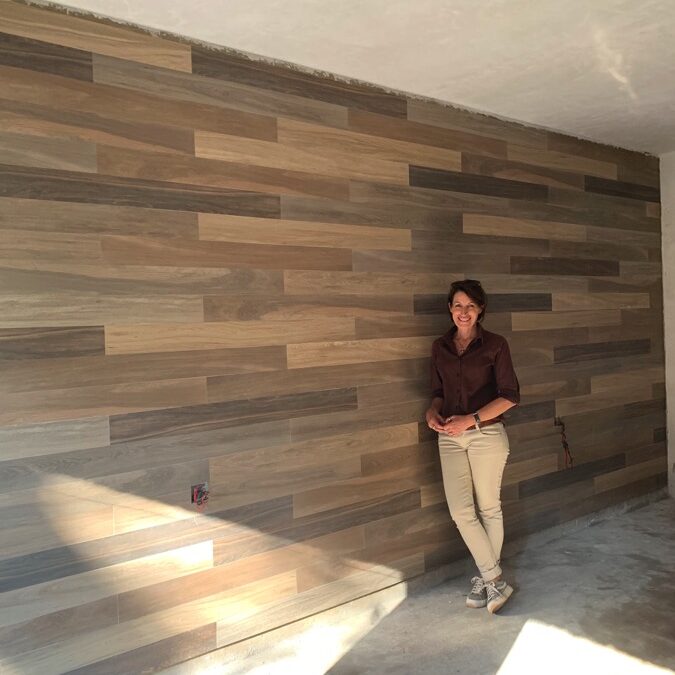

Pamarah’s Loch Ness Monster
Where there is construction, there is also destruction, for you have to break things down to build them up again.
One of my biggest bugbears on the building site was the rubble pile, which seemed to adopt a life of its own and consequently grew bigger and longer by the day. So I nicknamed it “the Loch Ness Monster.”
As a result, I reached a stalemate with our project manager, who kept promising to remove the rubble soon – but each day that passed the ugly monster continued to grow, and I became genuinely concerned about the safety risks it imposed, as it was blocking the main access down the side of the property. Phil was out of the country with his flying job, and I have no doubt in my mind that he grew very weary of me always complaining about “The Monster”!
You can imagine my huge sigh of relief when the day finally arrived and the rubble started to leave the property. I lost count of how many truckloads it took to remove that dreadful heap. We could all breathe again, and the rainbow was once more in sight. Clutter is not good for clear thinking.










The importance of friends
It’s always important to keep focused on the task at hand, but it’s equally important to take time out to recharge your batteries, preferably with friends and a great view.
Simwenge Lodge is an upmarket fishing camp on the banks of the lower Zambezi River, near Deka. Owned by a friend of ours who we met during the Cyclone Idai crisis, we were fortunate enough to spend a few days at Simwenge relaxing, chatting, laughing and fishing.
We are always grateful for these short trips away where nature is right on our doorstep and ready to offer its healing balm to our weary minds and bodies. Thank you James, Jeannie and Mark for helping us retain our sanity!
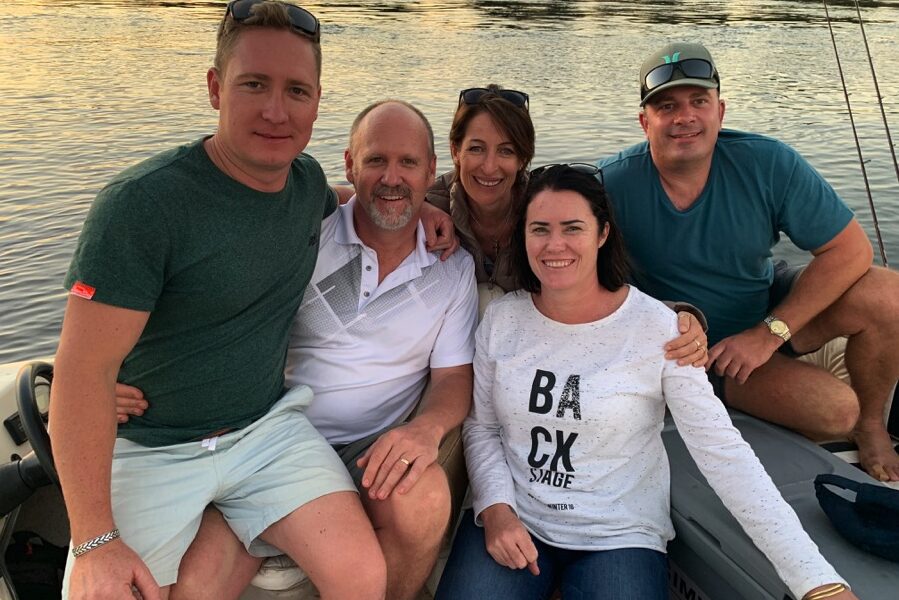



Finding the rainbow
Many of the builders and skilled artisans on the site came from as far away as Nyanga, which is on the other side of the country. None of them had ever seen the actual Victoria Falls before, so we planned an outing for the whole team one Saturday afternoon, where they could go and walk around the rainforest and experience first hand one of the seven wonders of the world.
What a memorable experience that was for them! One of the guys said that his dream was to bring his children to see the Falls. I hope his dream comes true one day.
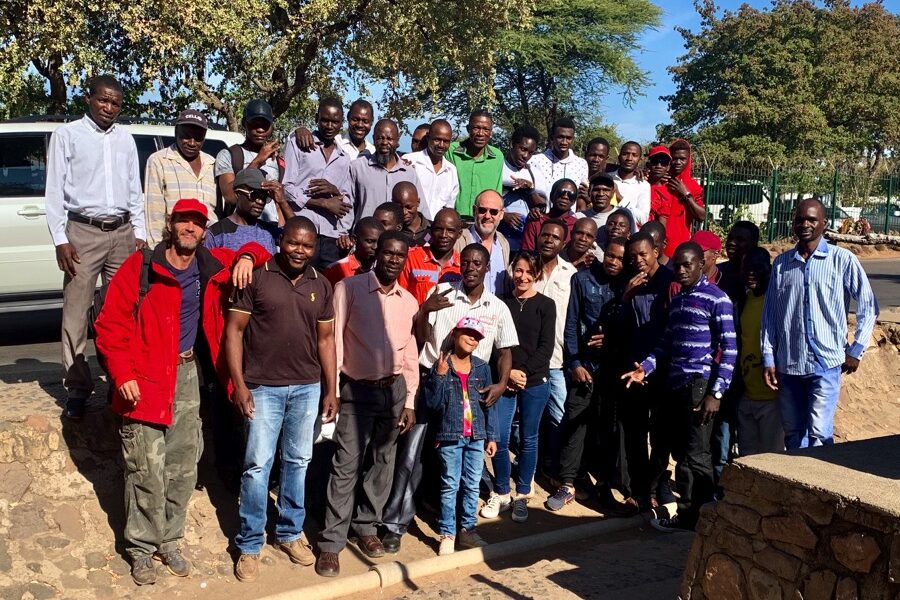

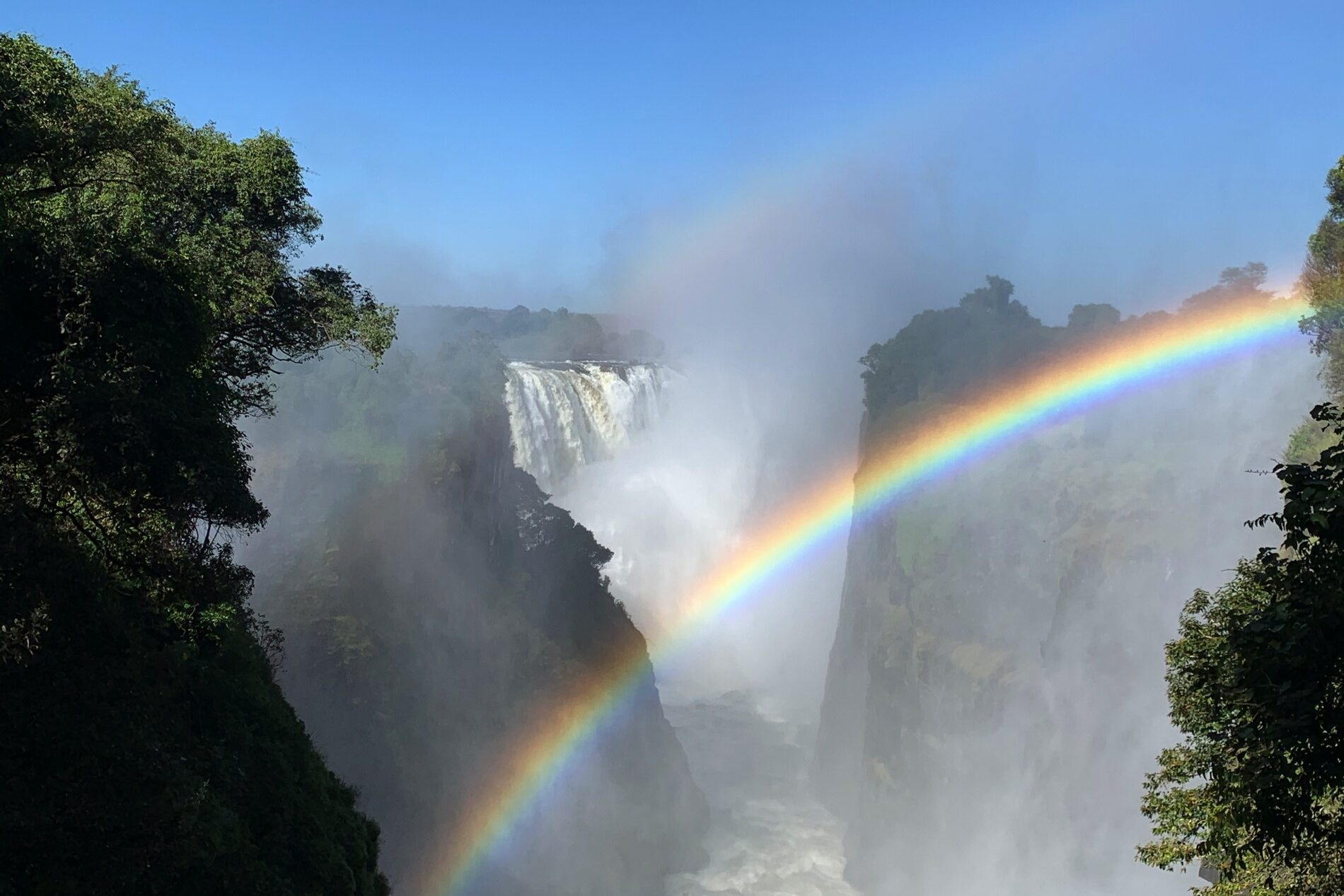

Never give up
I began posting encouraging sayings all over the construction site to keep the builders motivated and inspired. We were entering the hot season in Victoria Falls, where temperatures can sometimes reach a scorching 48 degrees Celsius. Consequently, it was going to require a concerted effort on everyone’s part to keep persevering through the bumps and obstacles that still lay ahead. We all knew that we still had a long way to go. After all, we had only reached the half way mark in our journey, and there was no time to rest.






